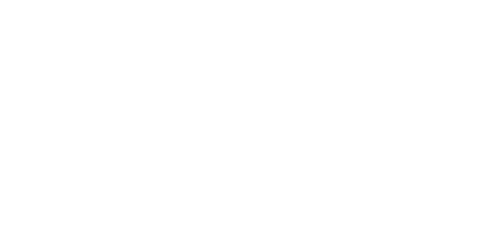
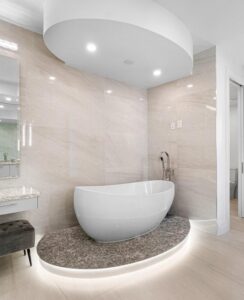
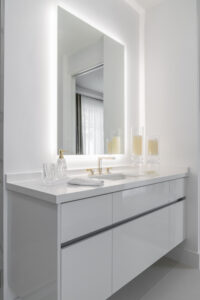
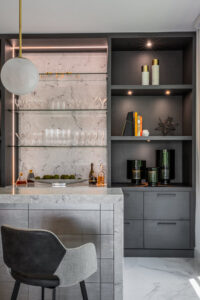
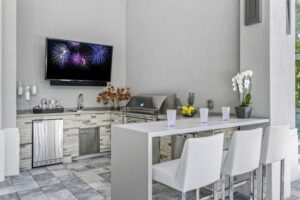
Our Process
Initial Consultation
We meet with you to understand your vision, preferences, and project requirements.
concept Development
In this phase, we transform your vision into a cohesive design through detailed exploration and creative collaboration, we shape a concept that captures the essence of your desired look, and sets the stage for the entire design journey.
Schematic Design
This is where visualization starts to take place, by creating detailed drawings, sketches, or floor plans. Creating presentations such as 3D visualizations & selections to portray our design intent.
Sourcing + Procurement
This process is dedicated to finding and acquiring furniture, lighting, and materials from trade only suppliers. As well as specifying order details, pricing different possibilities, reviewing, and placing orders.
Construction Management
We work closely with contractors, monitoring the construction process. We ensure that the design is implemented according to the agreed upon plans & specifications.
Installation + Final Walk Through
We conduct a final review with you to ensure all aspects of the design are implemented as intended.
Consultations
- SCALED FLOOR PLANS
- FURNITURE PLANS
- DIMENSION PLAN
- REFLECTIVE CEILING PLANS
- ELECTRICAL PLANS
- ELEVATIONS & SECTIONS
- MILLWORK
- WORKING DRAWINGS FOR CUSTOM FURNITURE
New Construction
- DIGITAL INTERIOR MODELING
- DIGITAL EXTERIOR MODELING
renovations
- INTERIOR HAND MODELING
- EXTERIOR HAND MODELING
Furnishings
- ACCESSORIZING THE ENTIRE HOUSE
- STYLING A ROOM OR BUILT-IN
- EVENT DECOR WITH STYLE
Styling & Accessorizing
- ACCESSORIZING THE ENTIRE HOUSE
- STYLING A ROOM OR BUILT-IN
- EVENT DECOR WITH STYLE
