Location: Bocaire Country Club
This 4,401 square-foot fully renovated home features 15-foot ceilings in the common spaces seamlessly blending into a dramatic kitchen with a grand center island. The layout allows plenty of natural light in while opening to a pool-spa area with golf and water views. The custom cabinets, sleek finishes, and strategic work zones enhance the contemporary look, with carefully designed lighting effectively illuminating the large space and displays. This kitchen embodies modern living with style, practicality, and meticulous attention to detail. Our design intent was to bring a large family into the heart of the home every day and create an inviting atmosphere for guests. It has plenty of storage, counter space, and backlit displays for memorable items. This is a canvas for building wonderful memories with family.
The master suite exudes a sense of tranquility and serenity. Custom cabinetry and elegant details enhance the sophisticated look. The masterful lighting design adds a touch of ambiance, creating a peaceful atmosphere and accentuating the exquisite features of the space.
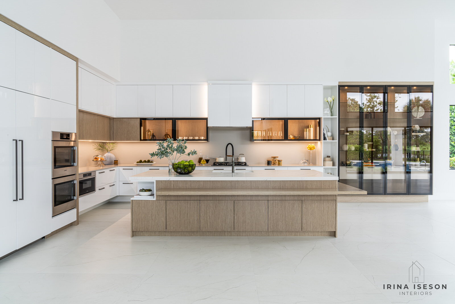
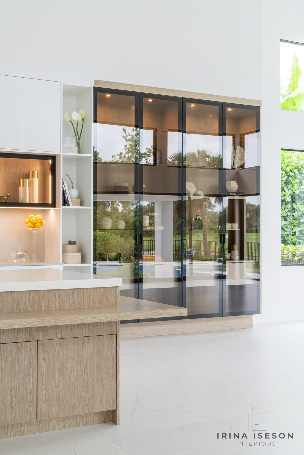
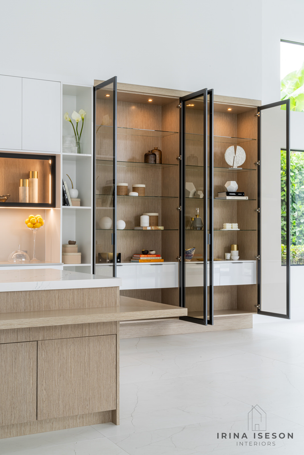
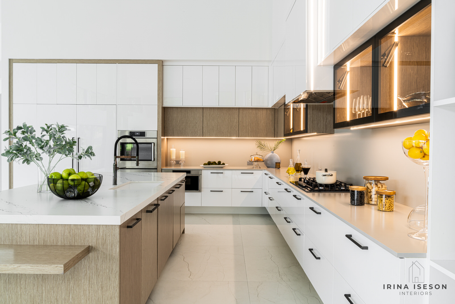
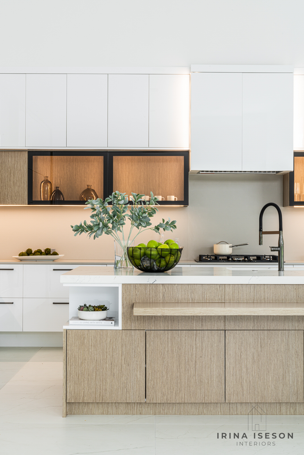
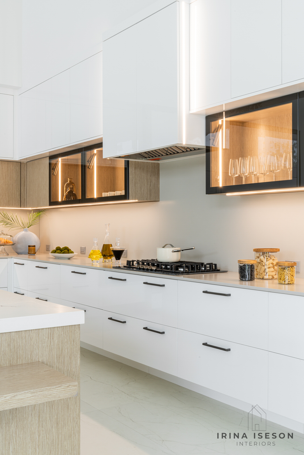
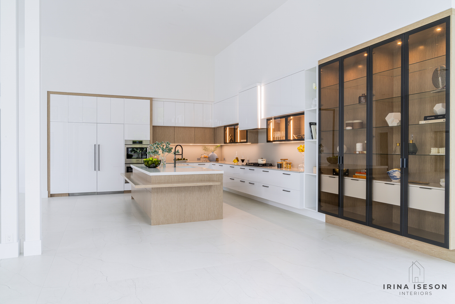
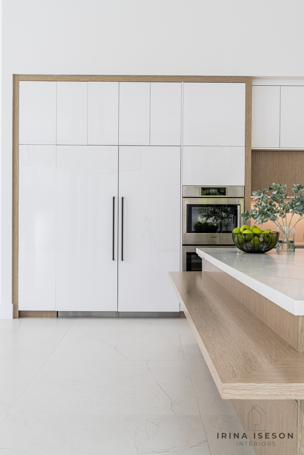
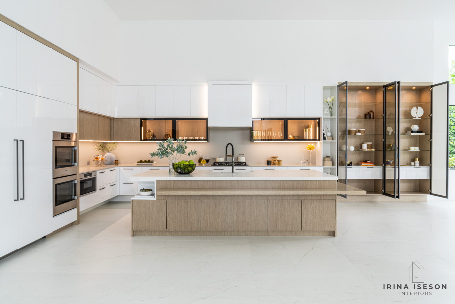
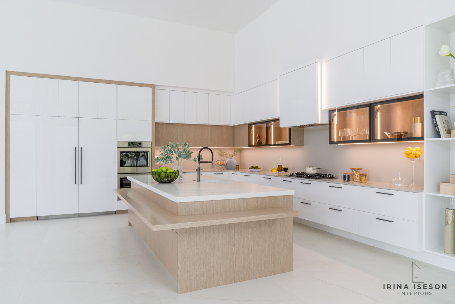
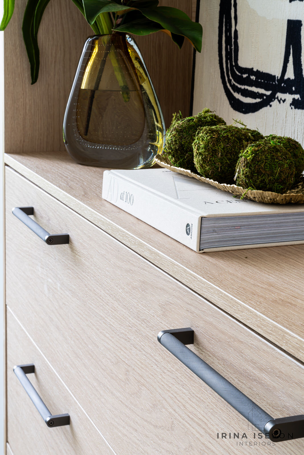
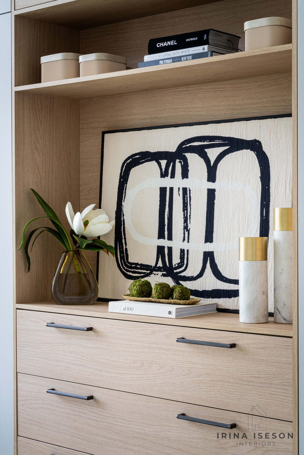
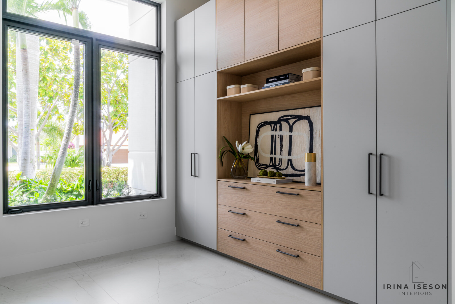
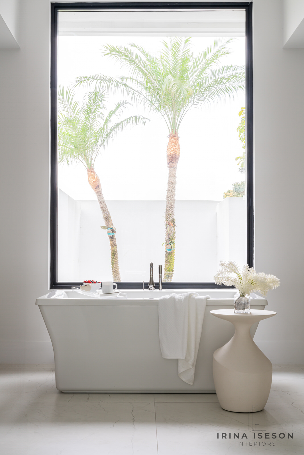
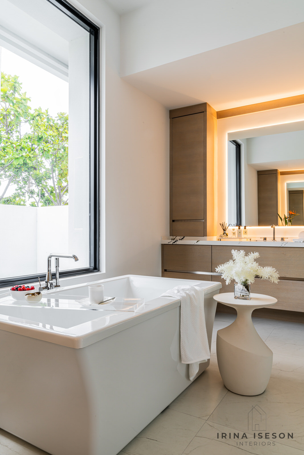
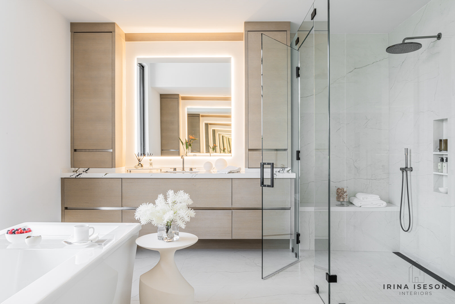
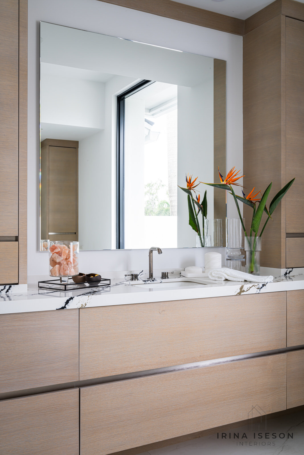
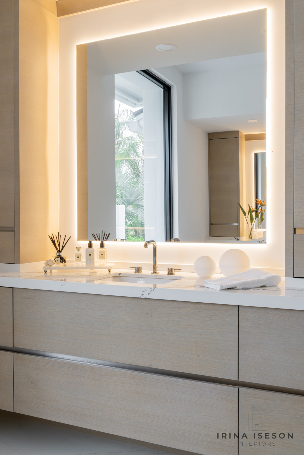
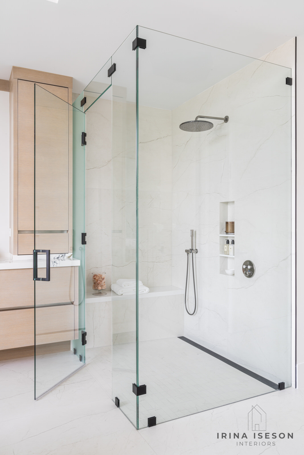
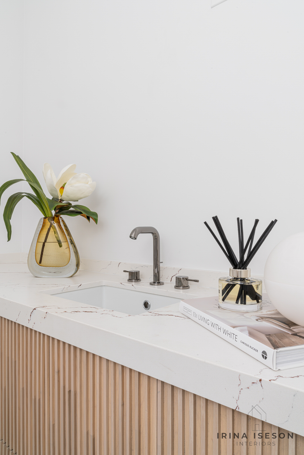
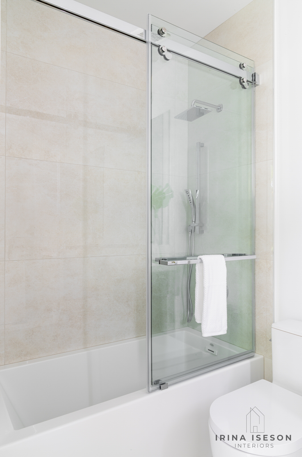
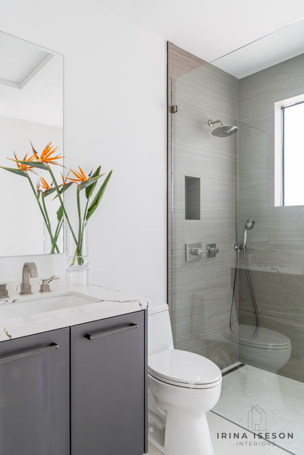
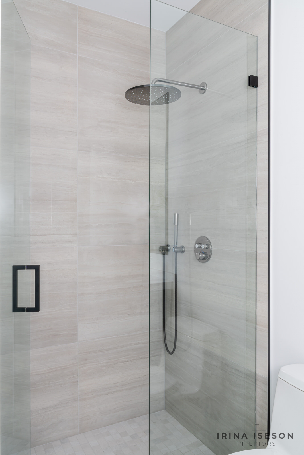
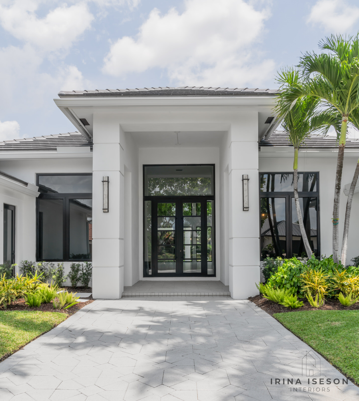
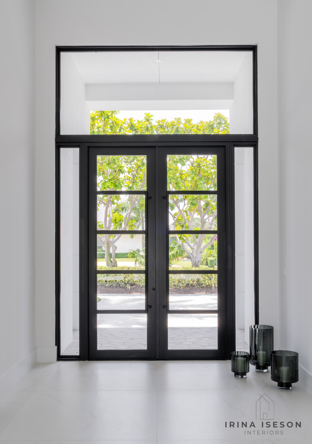
Photography by Venjhamin Reyes
